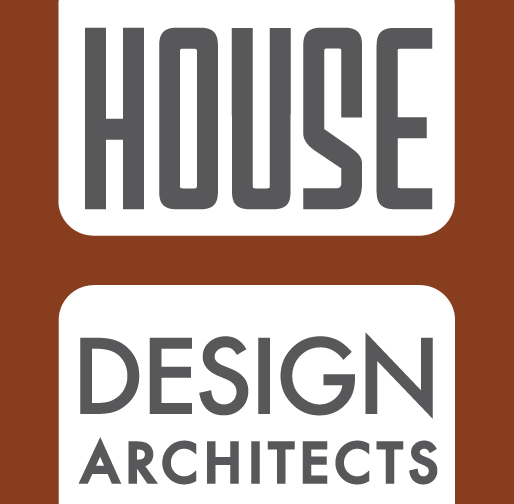
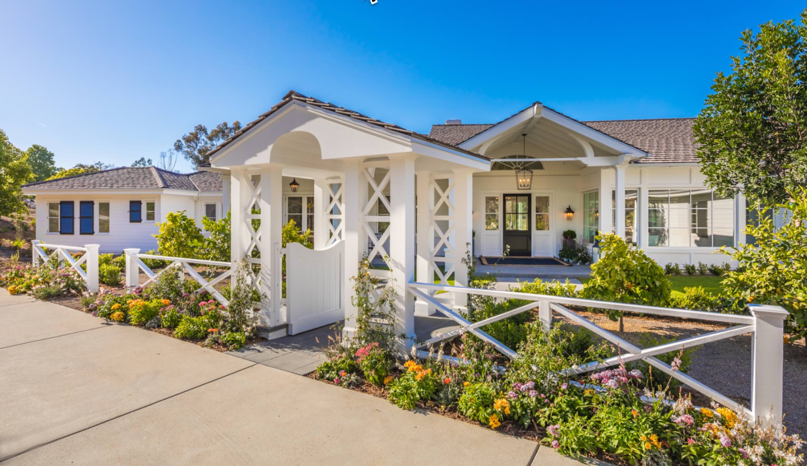

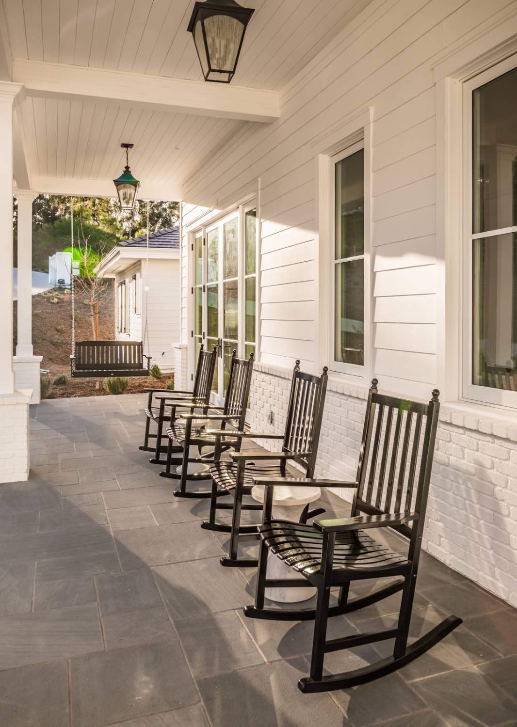

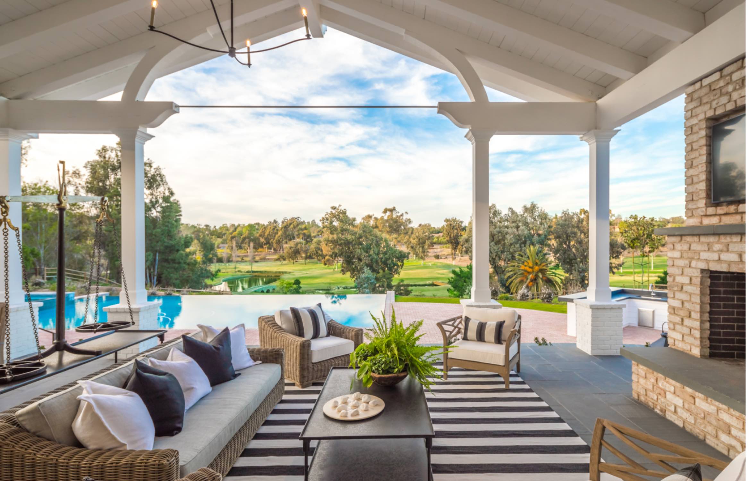
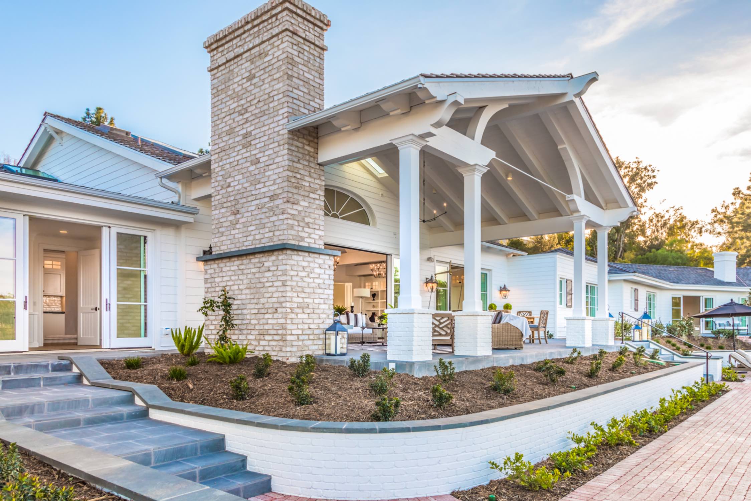
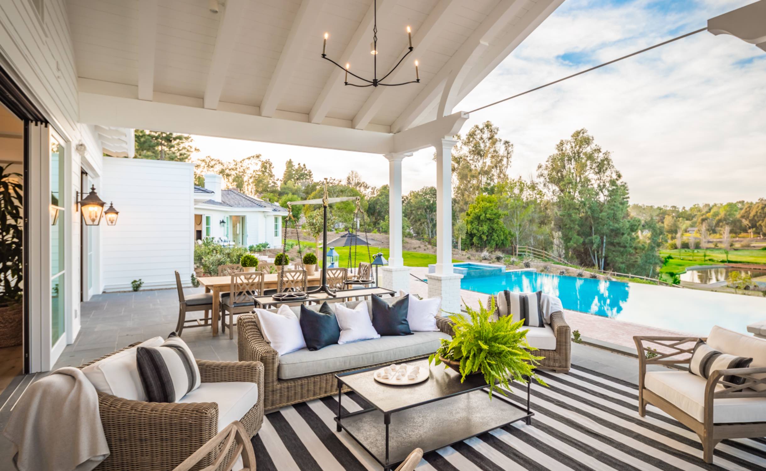

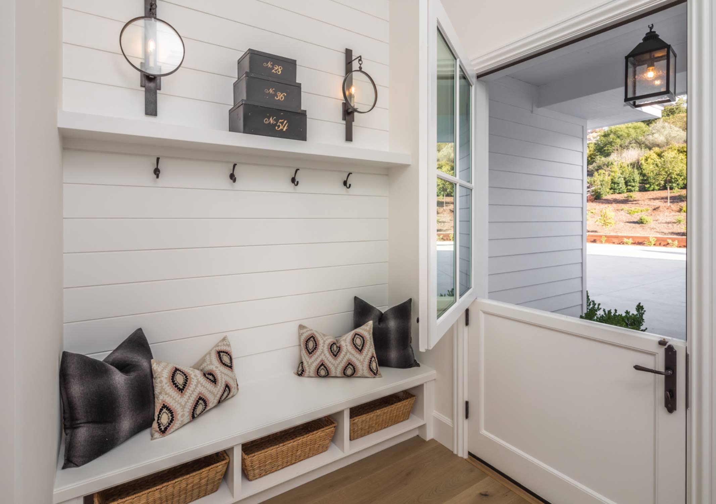





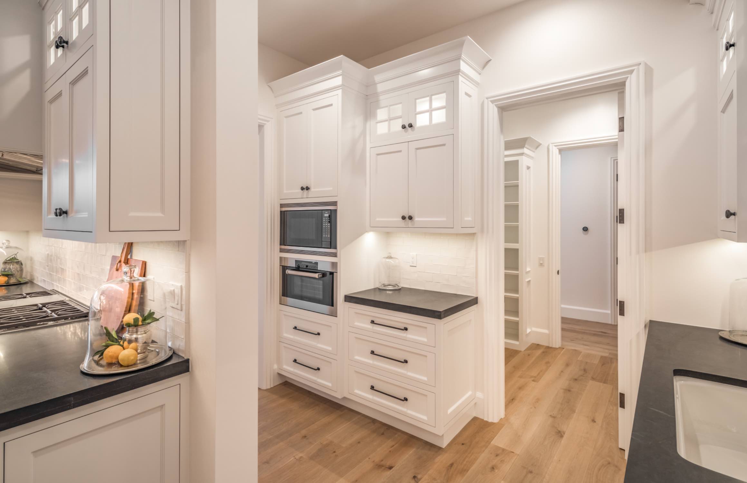
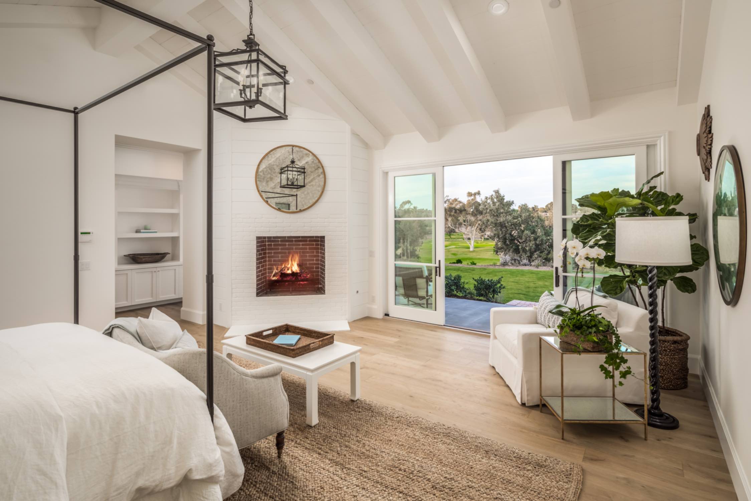
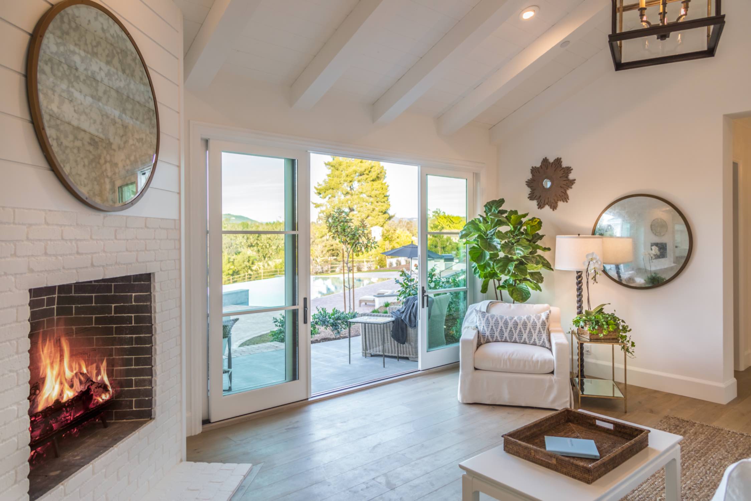







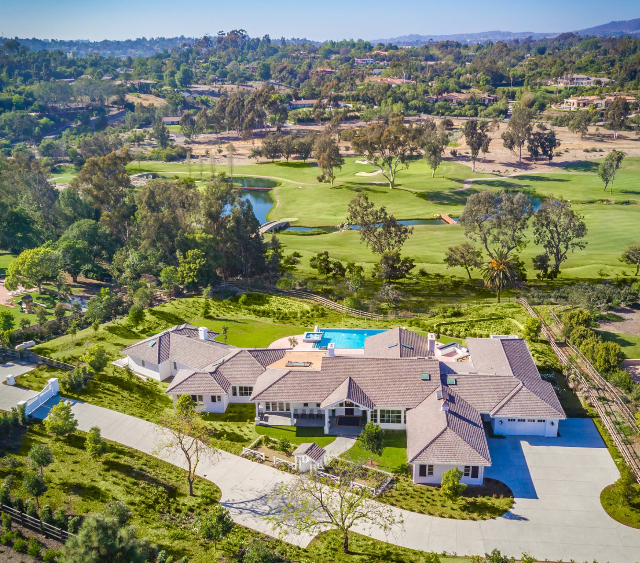



The ultimate expression of Southern California living is defined in this custom home designed by House Design Architects. Inspired by East coast traditional homes, this contemporary transitional style home features lots of natural light, indoor outdoor living and has beautiful vistas.
Sitting aloft the signature thirteenth hole of the famed Rancho Santa Fe Golf Course, named by Golf Digest as one of the top 20 golfing venues, this summer house is the perfect balance of classic and casual. The stunning one level estate offers sweeping views above the renowned Rancho Santa Fe Covenant golf course, while at the same time you will enjoy total privacy.
Built by sought after custom builder Greg Agee the home has refined details of pure luxury: Lutron one touch lighting, manicured & authentic gardens by award winning landscape architect Theresa Clark, mud room with Dutch door, true china storage room and butler’s pantry, 5+ generous bedroom suites, gorgeous master suite with stunning dressing areas and spa bath, guest area, outdoor shower, vanishing edge pool on all sides, seamless indoor/outdoor living & extensive loggia with fireplace & TV, outdoor summer kitchen, true gourmet kitchen inside plus back kitchen, temperature controlled wine room, his and her separate offices and formal dining room plus so much more.
6 beds, 6 baths, 7,807 sq ft
