
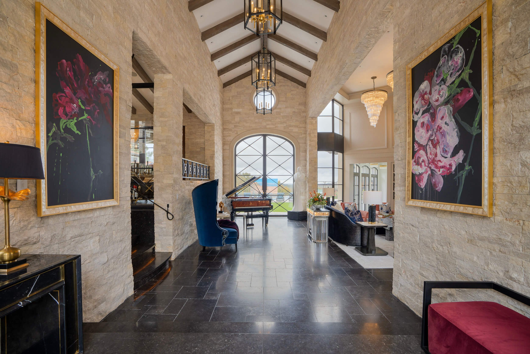




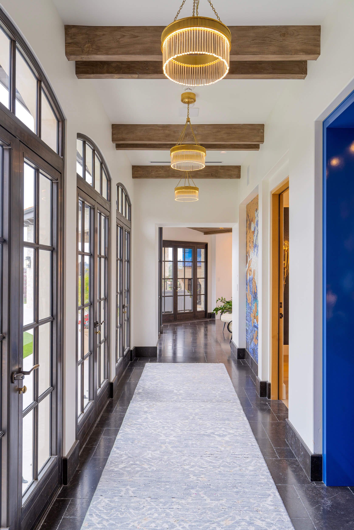
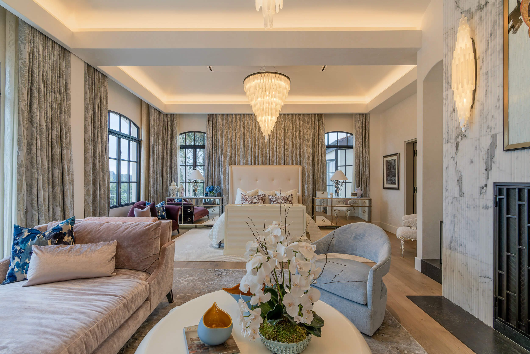
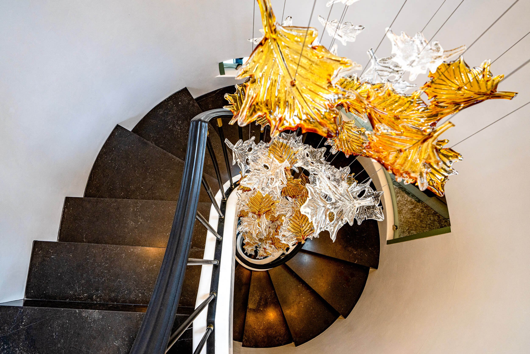
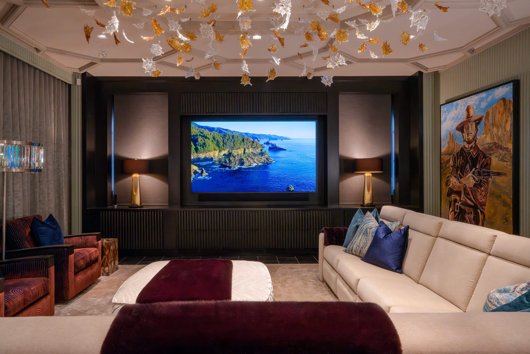

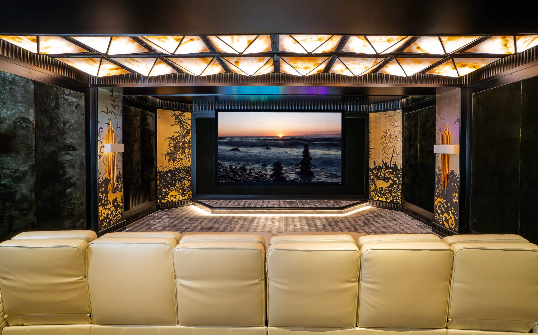

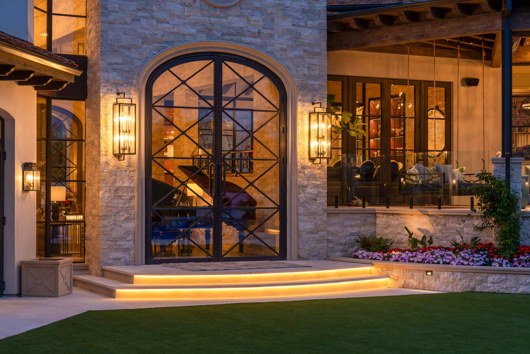

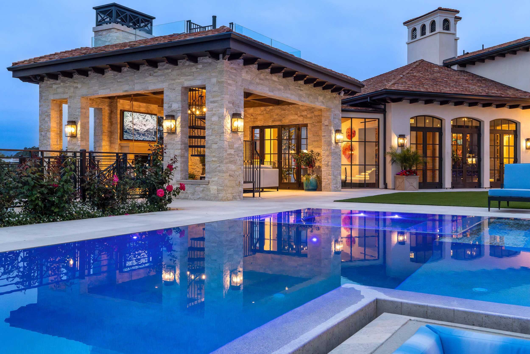
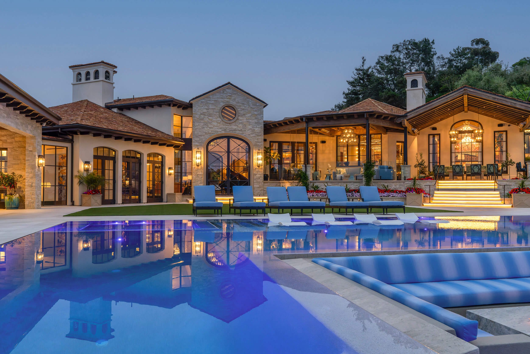
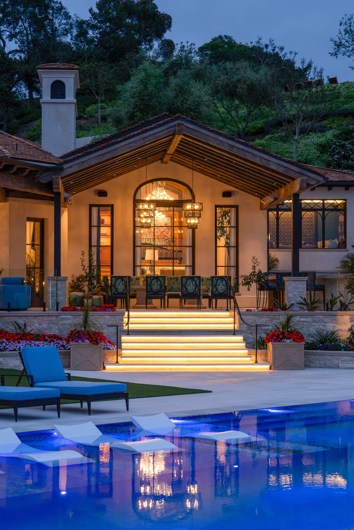

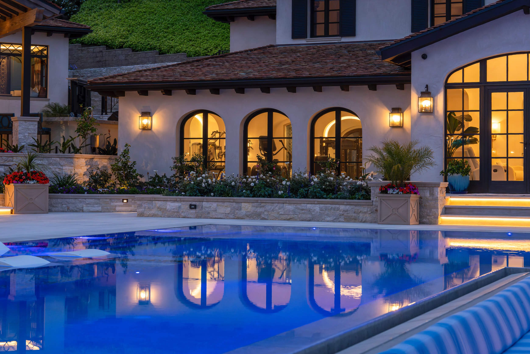

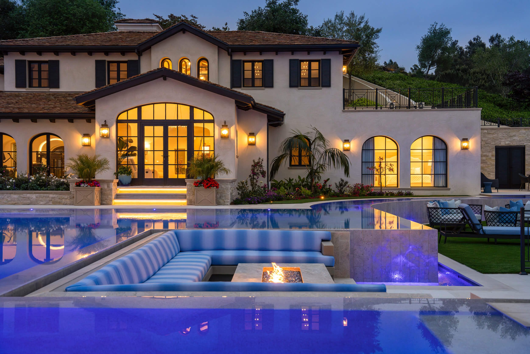
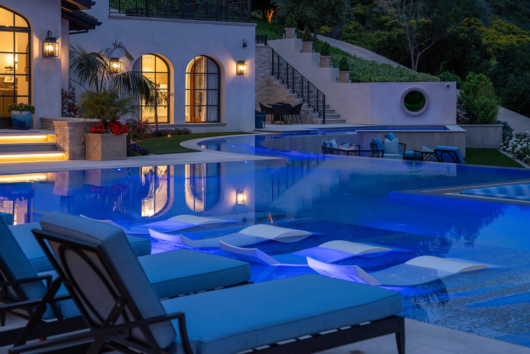
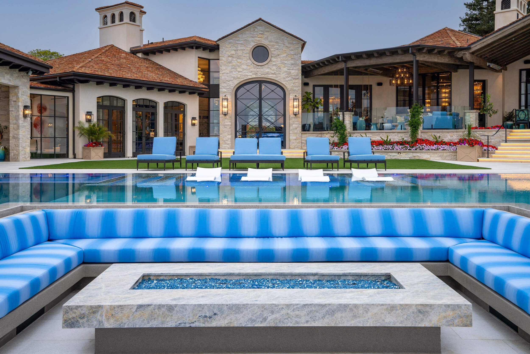


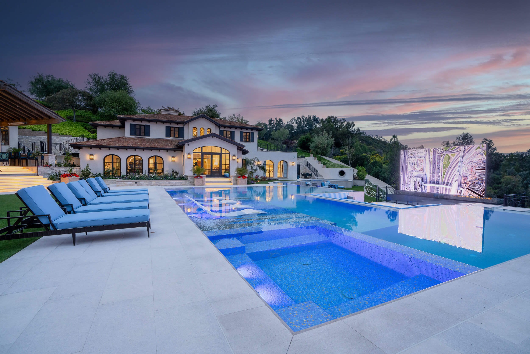
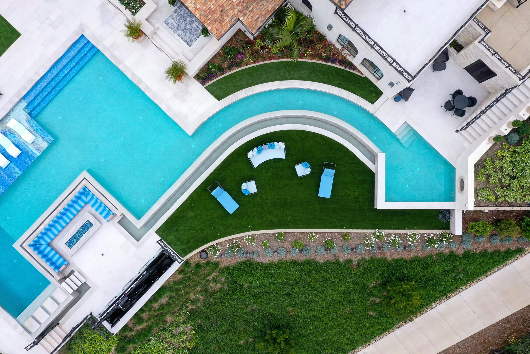
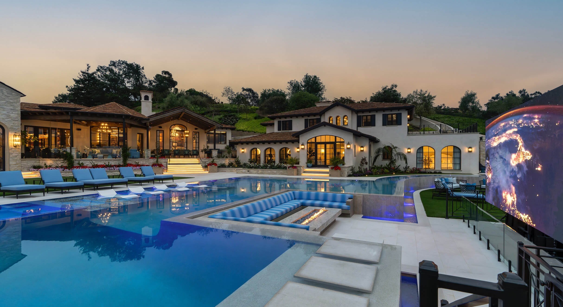
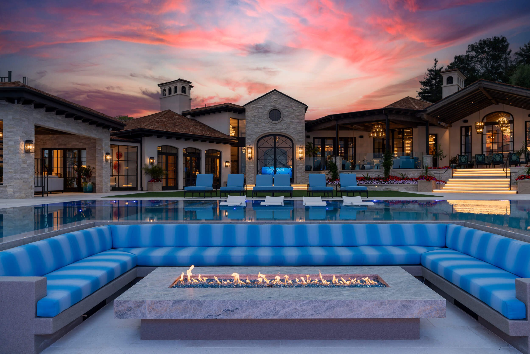
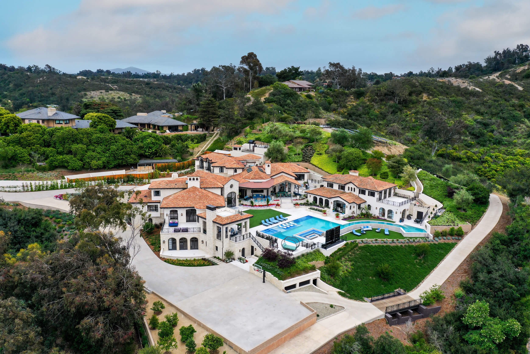
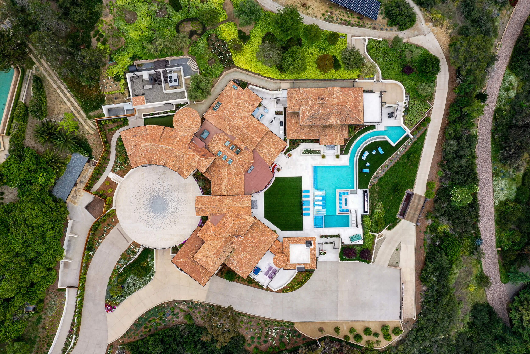

Designed as a village of buildings wrapping around a large outdoor courtyard space, the Landmark Ranch Project, located on a private hilltop setting, creates seamless indoor to outdoor living with all the amenities.
To watch a short video about the design team for this home, click here.

A masterwork of collaborative ingenuity and cutting-edge craft, the Landmark RSF project began in 2017 when the property owners approached Fa Fa Rau-Shea of Living Studio Interiors and Mark T. House of House Design Architects to help them conceive and create a one-of-a-kind custom home. With a mission to achieve the very best result, Mark House and Fa Fa Rau-Shea reached out to their well-curated network of professional partners to lend their unique talents and know-how. With Otto Benson of Modern Home Systems, Gabi and Donald Wolper of Fortress, Marco Noyola of Wallco Painting and Mark T. McEwan of Wet Edge Pools on board, the multifaceted project became a collective tour de force that brought a superlative level of luxury, comfort, quality, innovation and inspiration to their clients.
ARCHITECT: House Design Architects
INTERIOR DESIGNER: Living Studio Interiors, LLC
TECHNOLOGY: Modern Home Systems
POOL BUILDER: Wet Edge Pools
HOME THEATER DESIGN: Fortress, Inc.
WALLCOVERINGS: Wallco Painting
